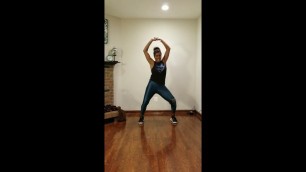

'Call Arun @ +919560214267. Providing an ideal environment for superior business performance Vatika Business Park consists of over 8,70,000 sq. ft. of office space. The complex boasts of a one-acre central landscaped courtyard/piazza -- its three building blocks are configured around this. In addition to this, a specially designed \"Bean Garden\" provides welcome aesthetic relief. Corporate retail, restaurants, food-courts, ATMs, a cafeteria, training rooms, and a health club will comprise a 360-degree experience to the approximately 11,000 professionals working at Vatika Business Park. Area Specification Plot Area 6.88 acres Green Belt Area 1.39 acres Number of Floors Block One Ground + Eight Floors Block Two Ground + Fourteen Floors Block Three Ground + Eight Floors Three Level Basements Floor to Floor Height Ground Floor 4.50 m Typical Floor 3.75 m First Basement 4.20 m Second & Third Basements 3.75 m Elevators Block One 6 nos. 16 pax Passenger Elevators, 1 no. Service Elevator Block Two 9 nos. 20 pax Passenger Elevators, 1 no. Service Elevator, 2 nos. Escalators for Retail Area Block Three 5 nos. 16 pax Passenger Elevators, 1 no. Service Elevator Other Features Food Court, Restaurants, Health Centre, Training Rooms and Retail Outlets/ ATMs Independent access to each block Landscaped central piazza Structural System Foundation Isolated foundations Floor Slab 275mm thick flat slab with drop panels of 450 mm thickness Typical Column Sizes 750 mm Dia , 900mm Dia,1000mm Dia, 1150mm Dia Finishes External Cladding 6 nos. 16 pax Passenger Elevators, 1 no. Service Elevator Tenant Floor Finish 75mm clearance left Basements Floor Finish - Concrete with non-metallic floor hardener Main Lift Lobby Wall Finish - Tiles, Floor Finish - Tiles, Ceiling - Gypsum Service Lift Lobby Wall Finish - Tiles, Floor Finish - Stone, Ceiling - Gypsum Toilets Wall Finish - Tiles, Floor Finish - Tiles, Ceiling - Gypsum, Urinal WC Partitions - Laminate Partition Main Staircase Floor Finish - Granite, Skirting - Granite, Wall Finish - Enamel Paint, Service Staircase Floor Finish - Stone, Skirting - Stone, Wall Finish - Enamel Paint Parking Total Parking 1073 cars Bay size 5.5m x 2.5m wide bays for each car Security CCTV Cameras In all basements, lift lobbies of Ground Floor and at the entry/exit of ramps Security 24 hour manned security at all common areas of the complex including outside Access Control Control barrier with electronic proximity cards at ramp entrances. Fire Fighting Staircase One main staircase and one fire escape staircase in each block Travel Distance Maximum travel distance 45m Wet riser/ Hose Reels Adjacent to each staircase Yard Hydrants Provided at ground level as per NBC norms. Hand-held Extinguishers Provided as required in landlord\'s areas Fire Fighting Pumps 2 nos. main fire electric pumps, Cap. 2850 lpm, 110 m head 2 nos. fire jockey pumps, Cap. 180 lpm, 110 m head 1 no. Common diesel engine driven stand by pump, Cap. 2850 lpm, 110m head Tanks Underground (Basement) Fire Water tank 200 Kilolitres Raw Water tank 320 Kilolitres Filtered water tank 564 Kilolitres Soft water Tank 130 Kilolitres Terrace Level Water Storage Block One Fire Tank 20 Kilolitres Flushing Tank 25 Kilolitres Filtered water tank 35 Kilolitres Block Two Fire Tank 20 Kilolitres Flushing Tank 30 Kilolitres Filtered water tank 45 Kilolitres Block Three Fire Tank 20 Kilolitres Flushing Tank 15 Kilolitres Filtered water tank 25 Kilolitres Fire Alarm System Hybrid Fire alarm system with Addressable main fire alarm panel located in Security & Fire Control Room on Ground Level along with repeater Panel in Security room. Adequate provision for installation of addressable or conventional fire alarm devices / panels at all levels for tenants requirements. Air Conditioning Central Chilled Water type with combination of Screw Chiller and Centrifugal chiller, adequate no.s of Floor Mounted/Ceiling suspended AHU units on each office floor, Thermal storage to meet peak load, Heat Recovery Units/ Ozonizer to reduce the plant capacity by 15%. HVAC Plant Capacity Centralized HVAC plant 2900 TR (400 TR x 3nos. Screw chillers + 850 TR x 2 nos. Centrifugal Chillers) equivalent plus 8000 TR/Hr Thermal storage. Piping and Ductwork Chilled Water piping from A.C. Plant to Air Handling units, Common link area complete with ducting and grills, Ductwork from Air Handling Units capped off at tenant\'s areas with fire dampers. adequate Floor Mounted/Ceiling suspended AHU units per floor are planned, Ducting with fire dampers up to AHU room walls in Vatika scope & rest in client\'s scope.'
Tags: Vatika Business Park , Vatika Business Park Gurgaon , Vatika Business Park Layout , Vatika Business Park Site Plan , Vatika Business Park Review , Vatika Business Park Project , Vatika Business Park Status , Vatika Business Park Update
See also:









comments